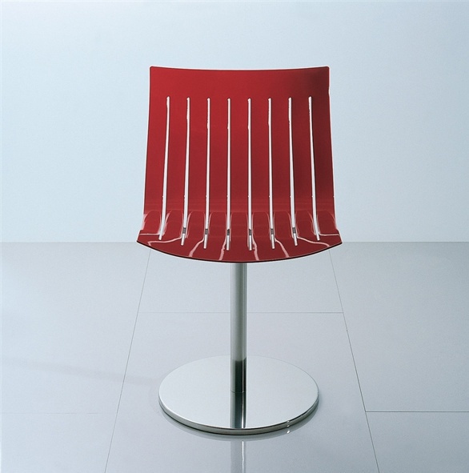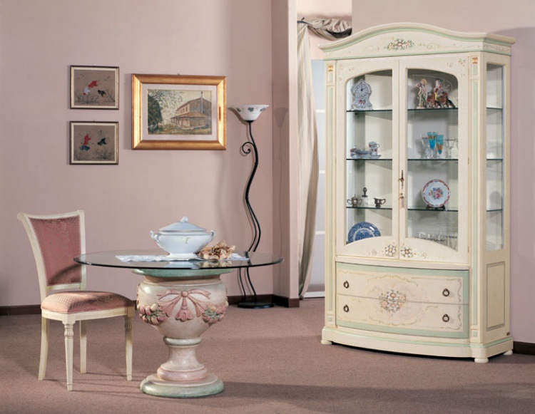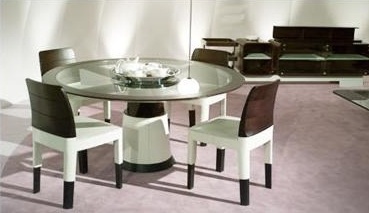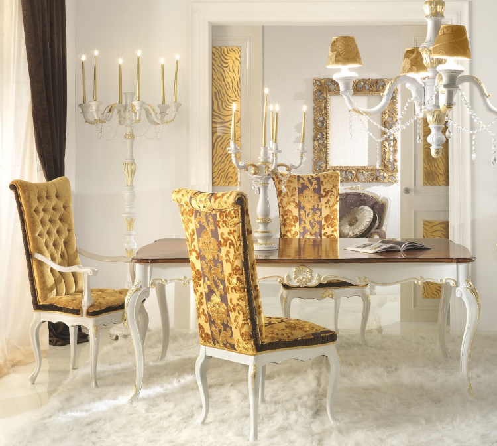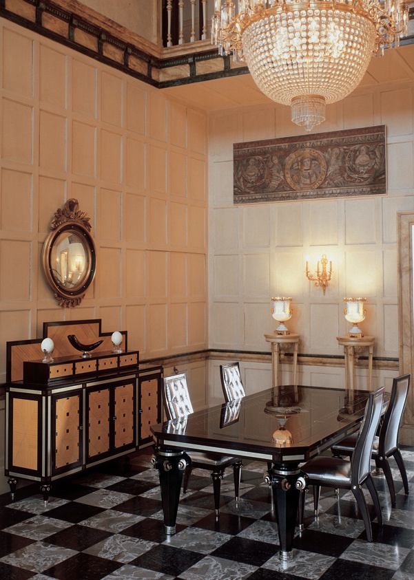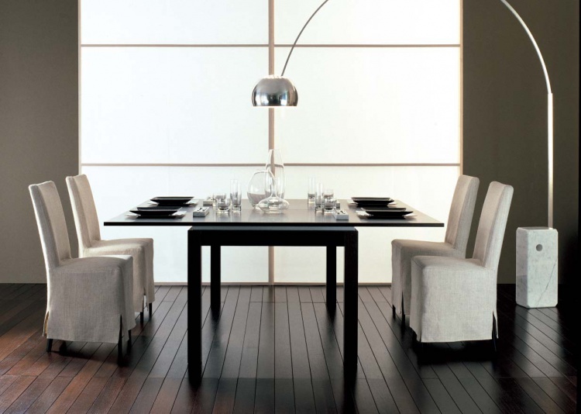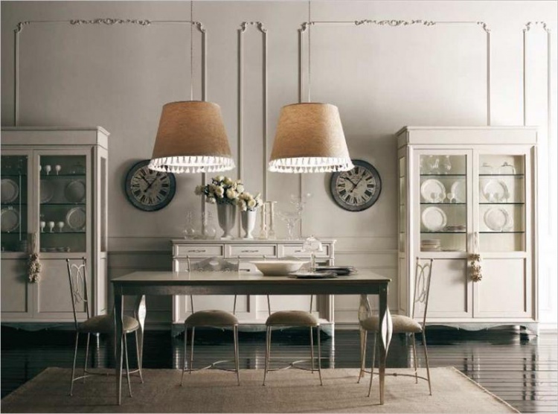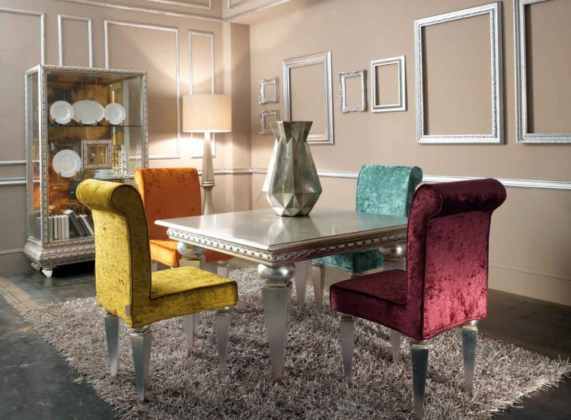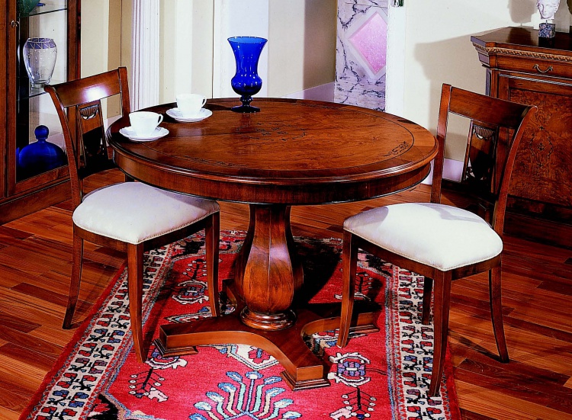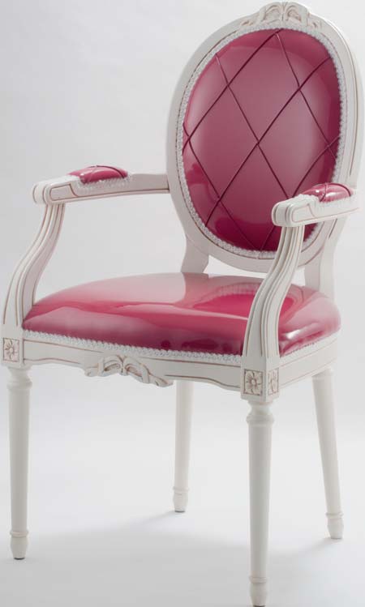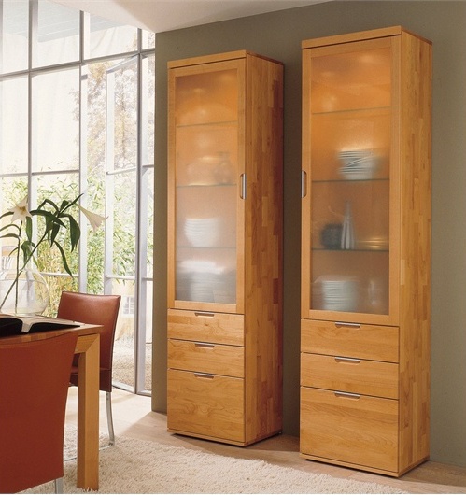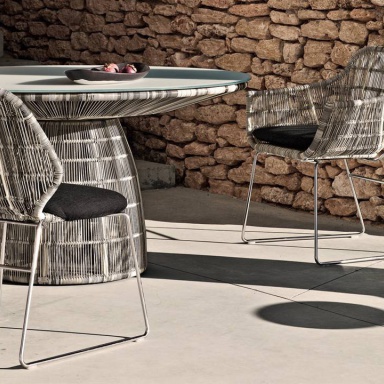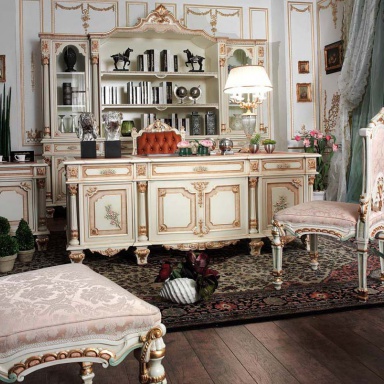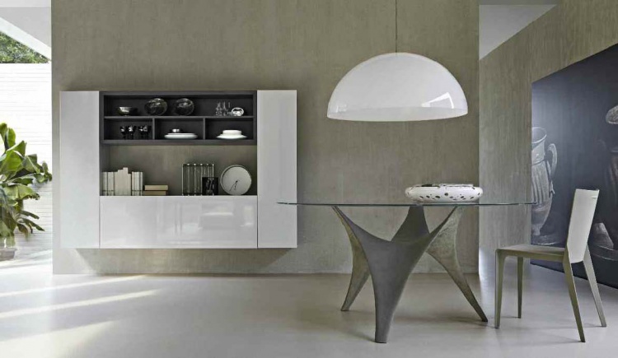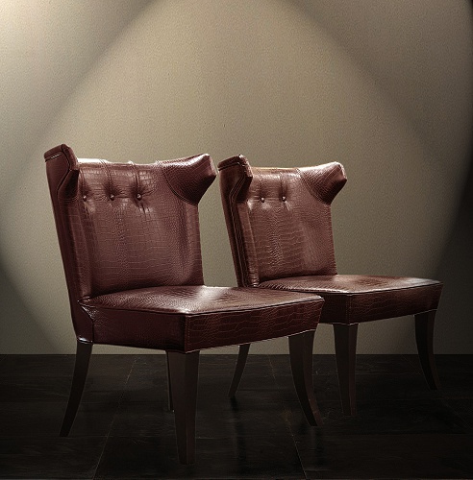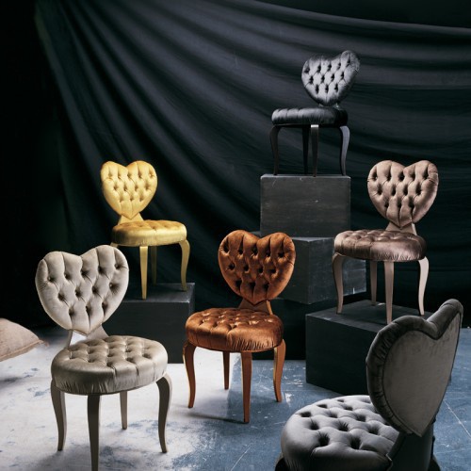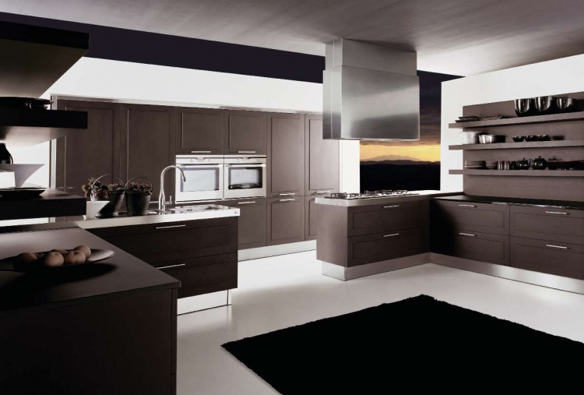Do I have to divide the kitchen into working and dining area?
Is it better to divide your kitchen into two separate areas – the first, for cooking, and second, to receive this food? Or the distinction is not so important?
Definitely, if your square footage allows, think and implement a bold plan to establish a bi-zonal space. This will not only obuyutit room, but also leave a wide scope for experimentation to create unique style and mood. New furniture, new colours and graphics, new accessories...
No wonder it is considered that in order to start a new life, enough very little to change the environment. So why not start with the kitchen as the place where the woman spends most of her time?
If your kitchen will be engaged in professional designer, all you have to do is make suggestions regarding colors and styles of the room. Rest will be done by a specialist, using the entire Arsenal of available means.
If you are going to do the design yourself, ask for help to all possible ways of dividing space. And there are many.
First dining area from the cooking area can be separated with furniture. The most common and most popular variant – a bar that not only makes your kitchen very stylish and contemporary, but is comfortable and functional for any hostess. It is suitable for eating, storing dishes or just exhibition of decorative accessories. How to use the bar – is a matter of taste, but of the options you can think of many.
The next option is a visual border along the ceiling, walls, floor. For example, you can paint a wall two colors, put linoleum in different shades and make the ceiling different textures on each zone. In the end, a creative solution can serve as the dividing line is literally drawn across the room, from floor to ceiling. This is a very bold decision to not only make your kitchen original and unique, but also give her a hooligan and modern look (of course, provided that the overall environment allows the use of this technique, and it will look appropriate).
Another solution is the partitioning, which you can use movable screens, panels, and flower shelf height from the floor to the ceiling (by the way, this solution is very effective and unusual, though it requires some effort to maintain the plants in good condition), and any other artificially created obstacles.
Which option you will prefer, the main thing – to be guided by convenience. Because the kitchen is the place where you need to feel comfortable to fully control the situation. This also applies to the working zone, and zone meals.
If the room is initially small, then try to distribute the space evenly, without prejudice to any of the zones if too close will be the area of cooking, the hostess will not be able to have food, every action will be constrained and uncertain, which ultimately will affect the speed of cooking and the quality of food.
If would be uncomfortable placed the table, then each meal will be accompanied by a long priravnivayut each member of the family to the place that will not improve the mood at the table. As you know, to eat, to go for the future, should invariably in a good mood.
If we consider the situation from the point of view of psychology, and here is the benefit of separating the kitchen: the cooking area is considered as a place of work, and its acceptance as a holiday destination, and this separation has a positive impact on each member of the family who has ever had to stand over a hot stove. Not to mention, who do that regularly and constantly.
